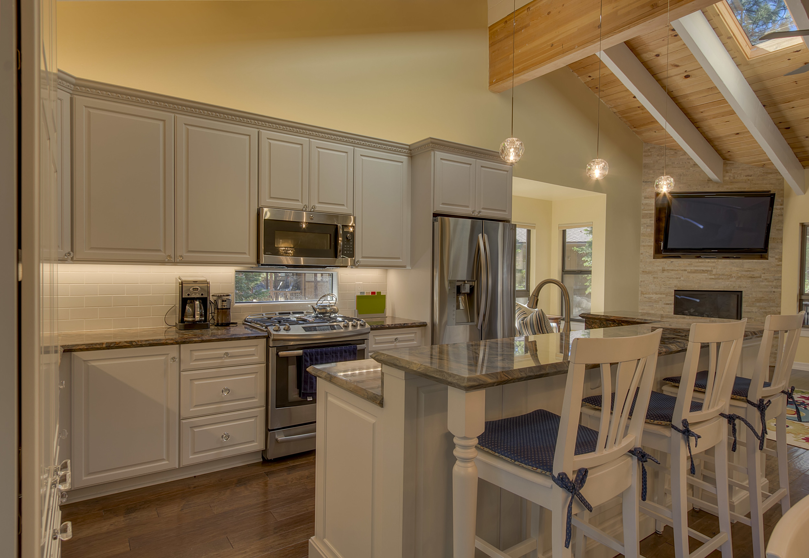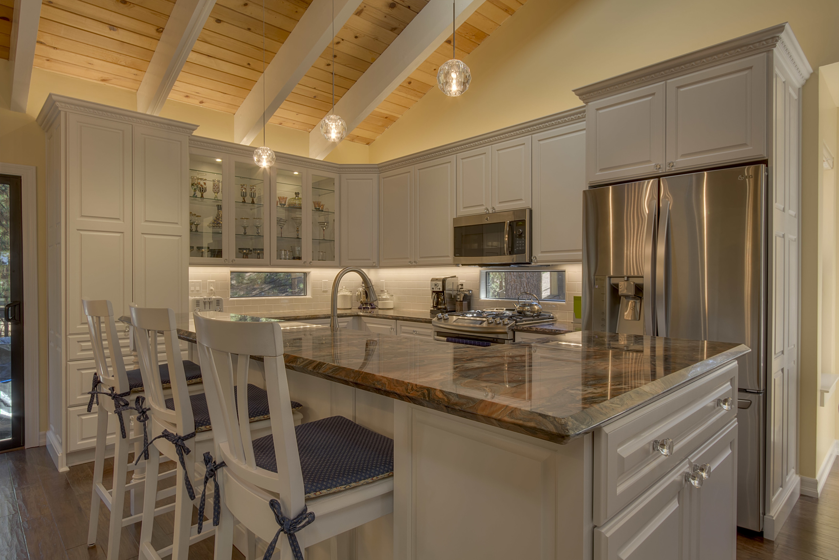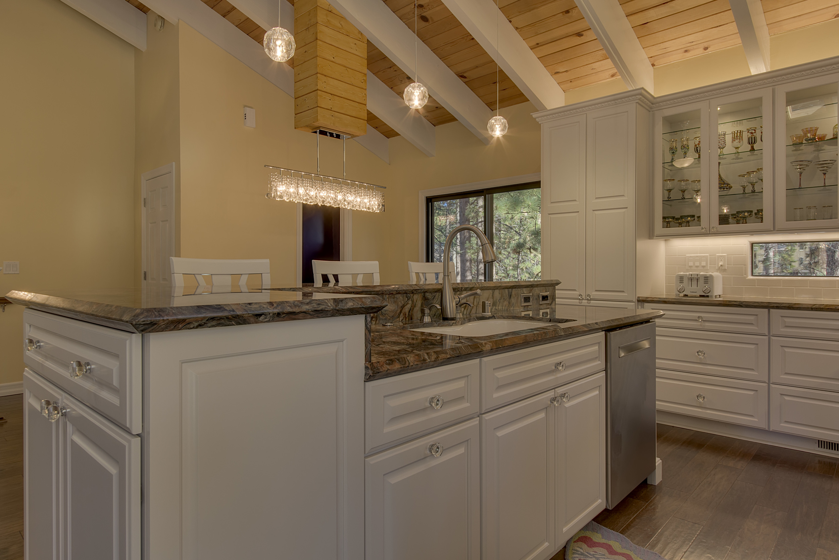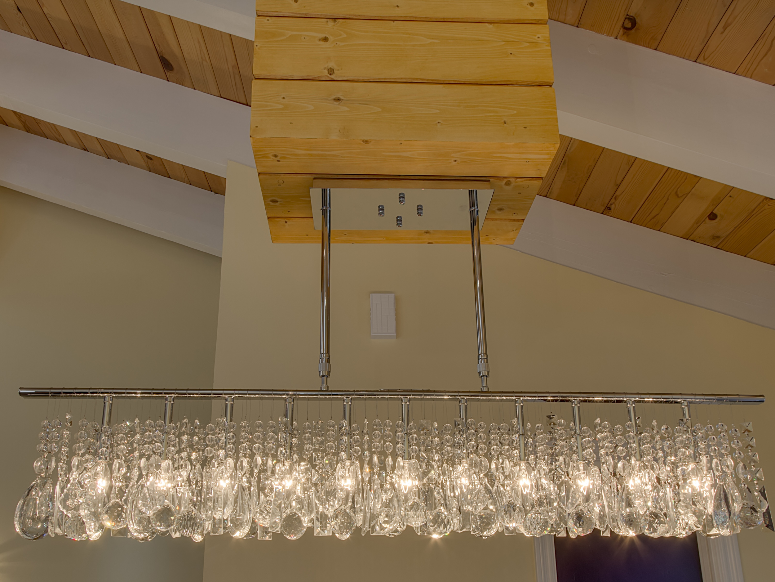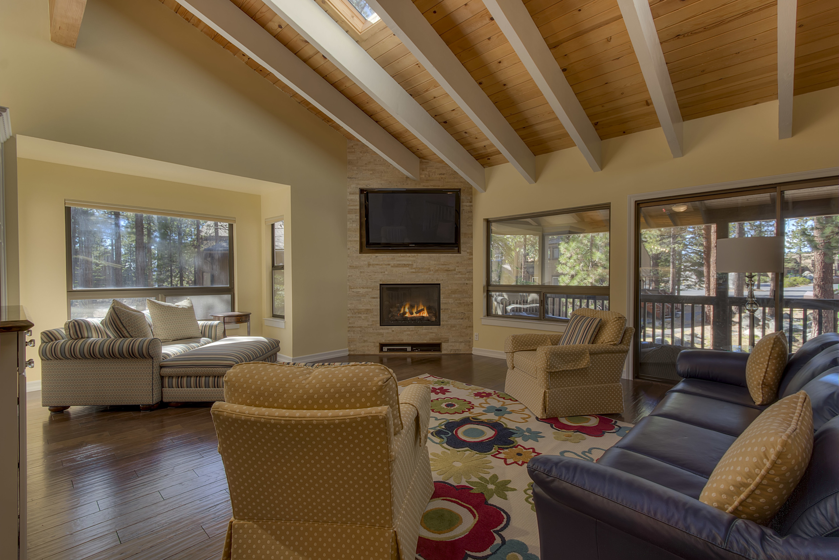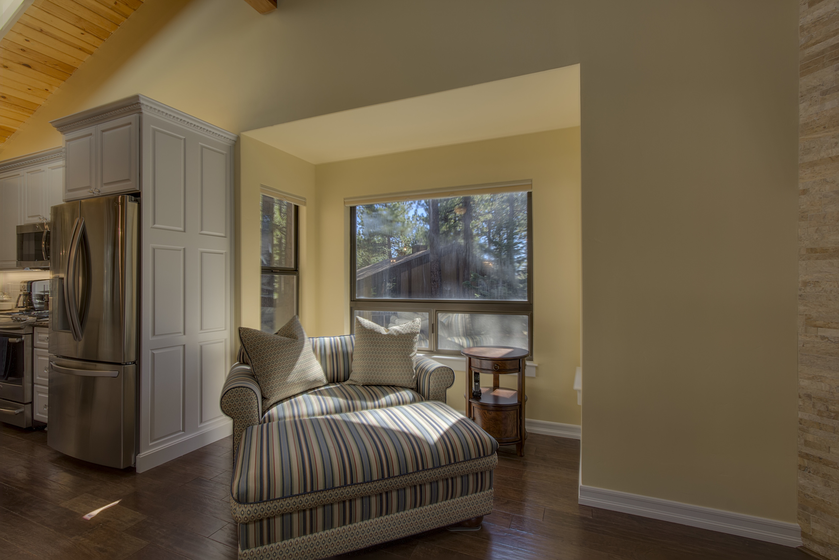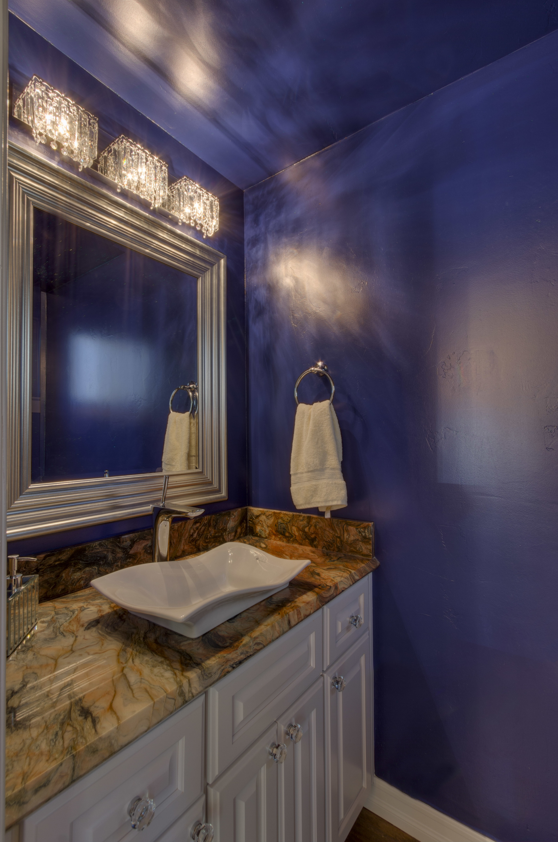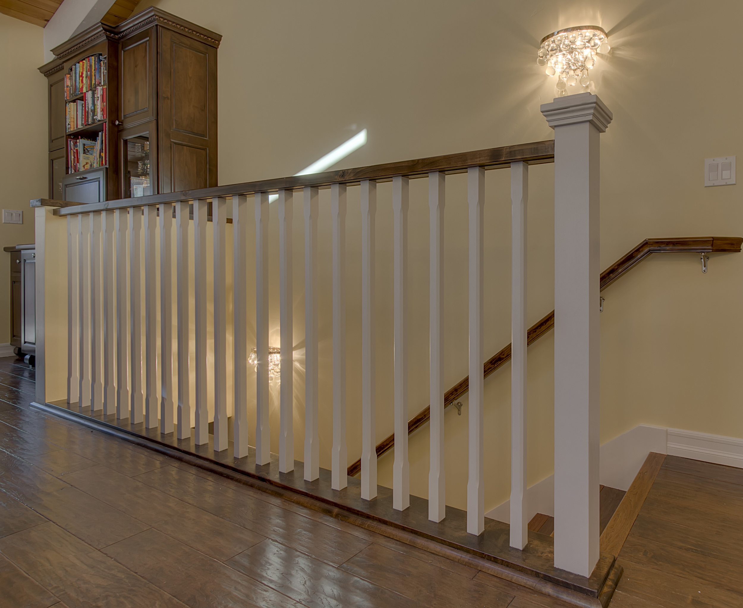Squaw
This was a dated 1970’s condominium, yet it had good lines and spatial attributes. SSB worked in concert with the owner to implement a design in the “transitional” mode. Originally the kitchen was a cul-de-sac with dark cabinets including uppers that hung down over the peninsulas creating a boxed in feeling with poor flow. Dominating the living room was a heavy cultured stone fireplace. The available light was consumed by these features of the original era.
The kitchen lay out was reversed and hanging uppers eliminated. Through detailed design, the cabinets, though smaller in overall footprint, increased storage capacity and utility. The owner wisely chose a pearl white finish to lighten up the space. To add to this effect, the lighting was completely overhauled with modern LED fixtures at precise locations. and the windows in the kitchen's back splash along with skylights added a pleasing amount of natural light.
The rest of the space received similar treatments. A new fireplace with built in TV and component cubby in the surround was designed and constructed with sleek efficient lines. The half wall rail was replaced with an open baluster design, and hardwood flooring was installed throughout. These design elements resulted in a sleek and livable space.

