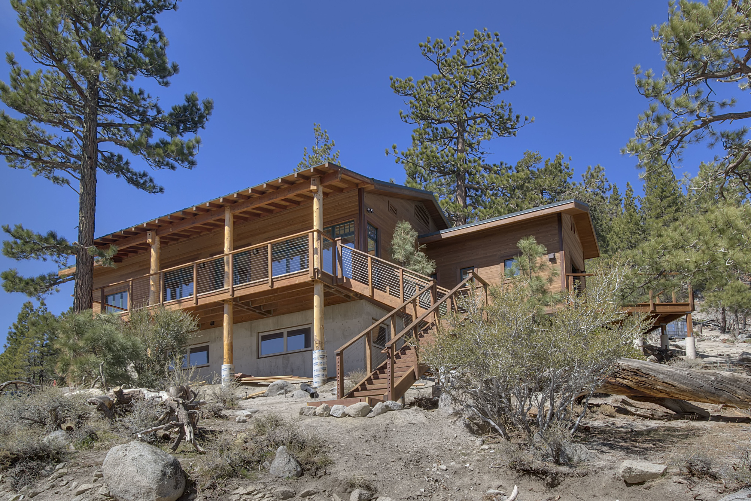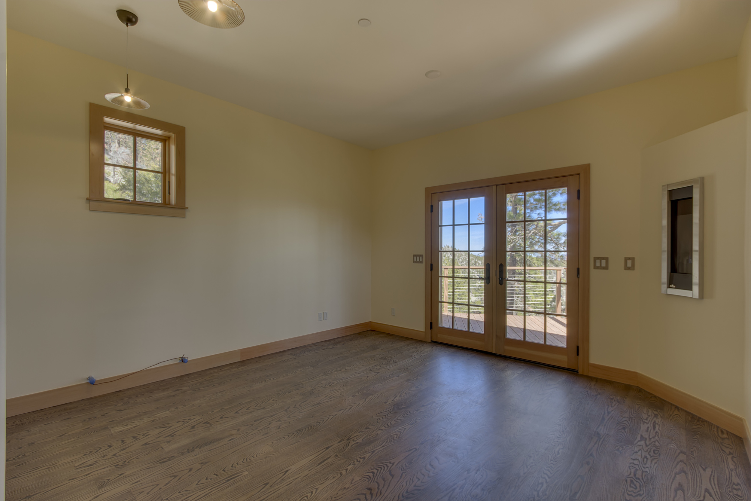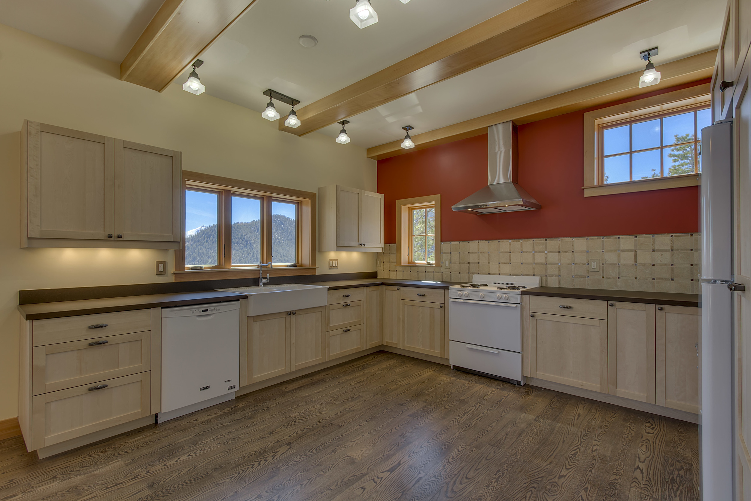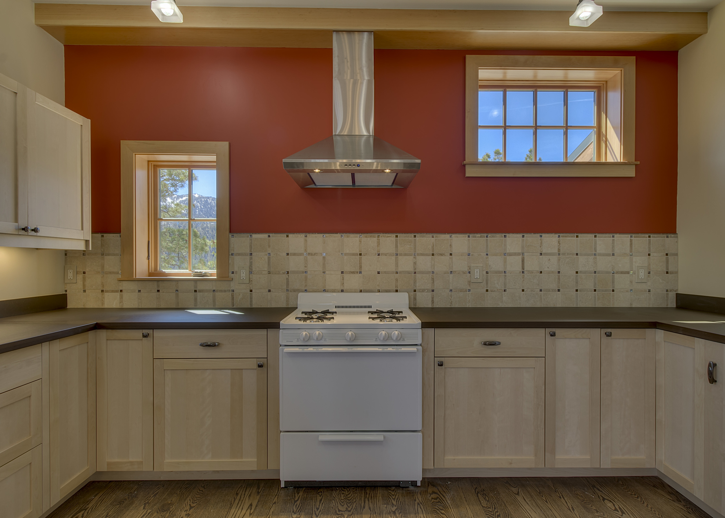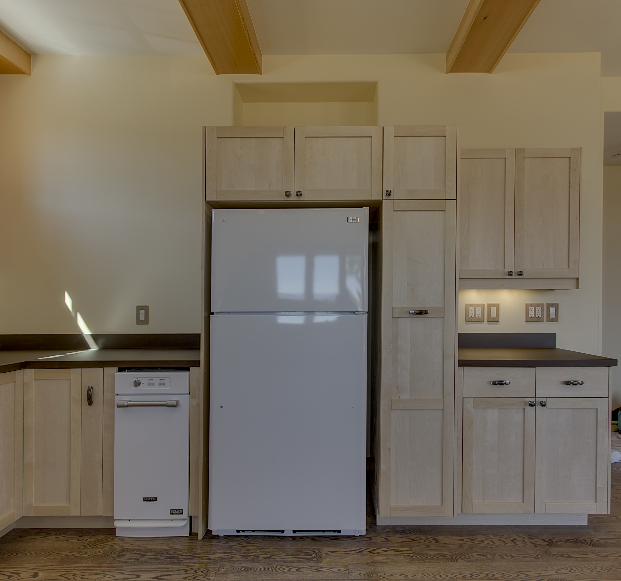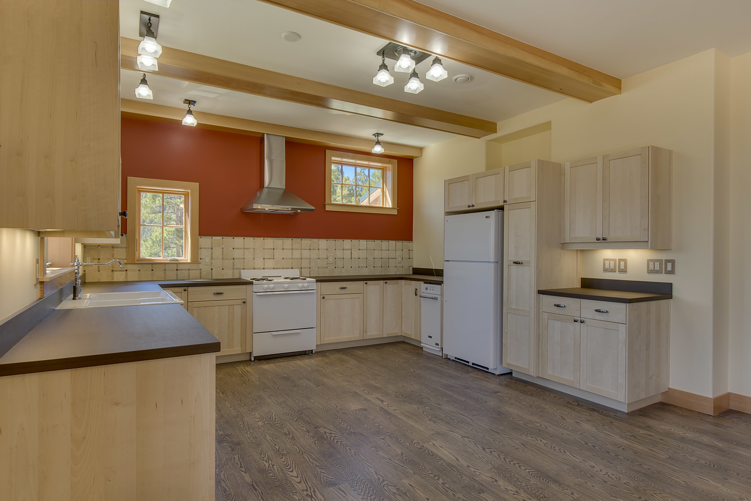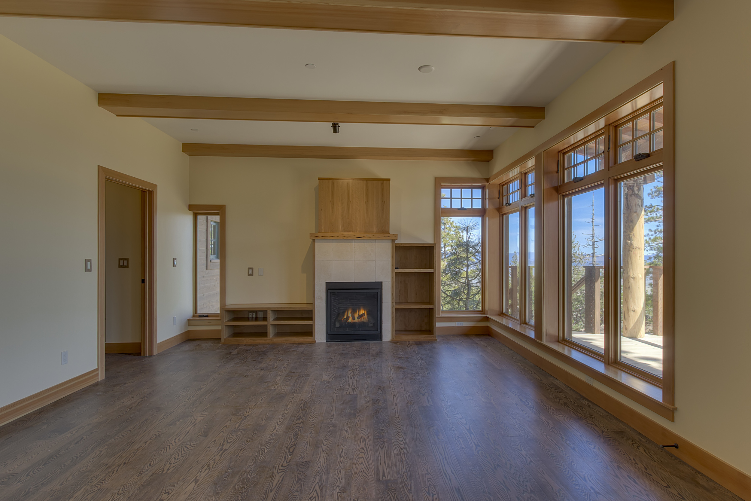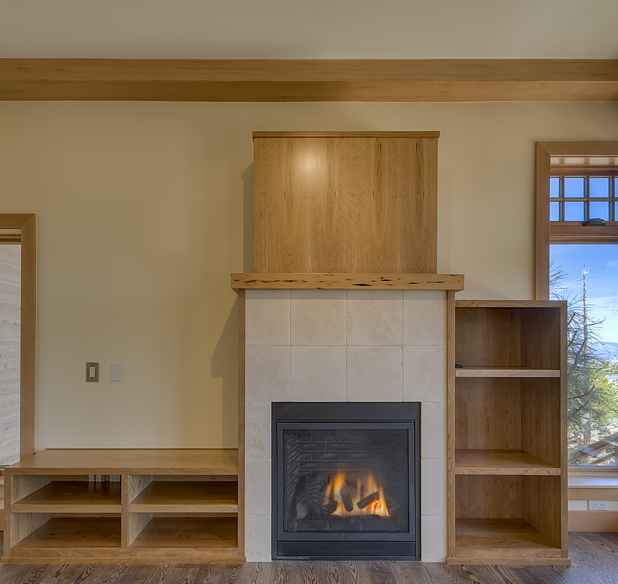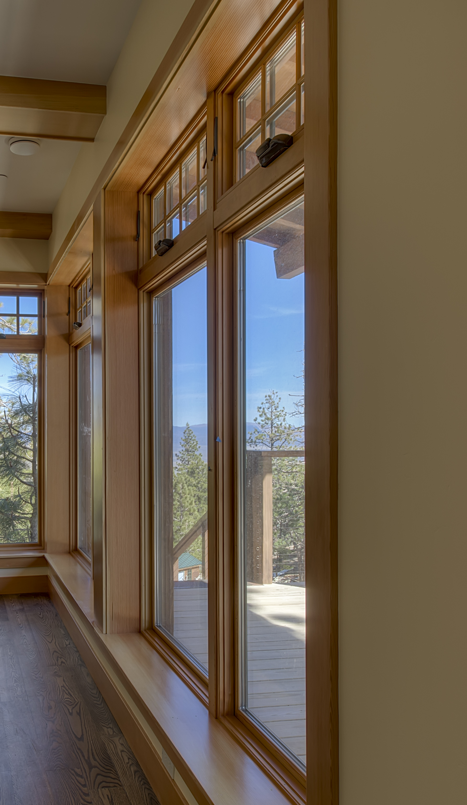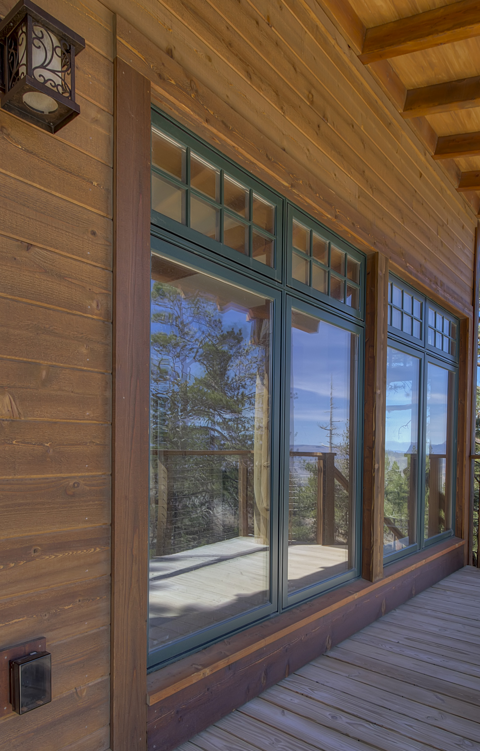Sagebrush
Built on a mountain slope at 7300 ft, this house is completely self-sufficient. Off-the grid. Water comes from a well and power is generated by a large solar PV array. In order to limit the building's reliance on utilities, the house was designed as a super efficient system, incorporating many Passive House elements.
In this case, the design was stick framing with 2x8 walls at 24” spacing, employing modern framing technique. This provided space for 7.5” cellulose insulation and the opportunity to apply rigid insulation to the headers. On the outside, an additional 2” EPS insulation was applied, for a total wall R value of 36.5. To protect the EPS, the building was clad with a ventilated cedar rain screen. Through painstaking air sealing efforts, the blower door test came in at .4 AC/H at 50 Pa, 30% under the Passive House Certification threshold.
Other details include passive solar design, Zip wall vapor barrier, triple pane windows with aspect specific glazing to maximize solar heat gain, 84% efficient energy recovery ventilation system, and a rotating 90% efficient wood stove.
